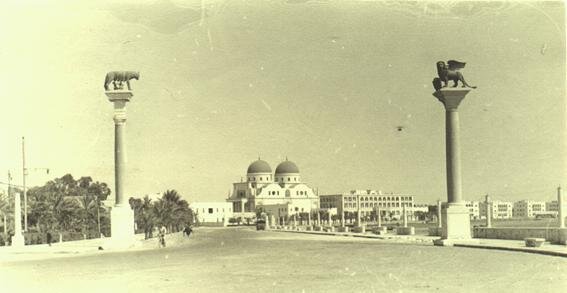ARCHITECTURE OF THE ITALIAN COLONY.
The Italian occupation of Libya began in 1911 and the architecture of this period can be divided into two stages. The first stage of building was marked by mainly Italianate Mediterranean architectural features, such as those found in Southern Italy.
The Italian architects adopted features of local architecture while building residential housing settlements and services. The features also included the use of orioles, domes, vaults and brick fires that were in keeping with the style of the Ottomans.
‘bengasi italiana’

The Lungomare (Shore-Walk) built along the Benghazi shore, designed by Ottavio Cabiati
Public domain, via Wikimedia Commons.
Benghazi Central Station
An excellent example of Italian colonial architecture is Benghazi under the Italians (named "Bengasi Italiana" by the Italians), which flourished as a prominent port-city in Italian Cyrenaica, which the Italians first colonised following the Italo-Ottoman war of 1911. At the time of occupation, in 1911, Benghazi had fewer than 5,000 inhabitants, having largely been depopulated during the plague of 1874) and had very little infrastructure; unpaved roads and a lack of telegraph and sewage services. In the decades that immediately followed, the Italian restructured the city, creating an urban metropolis around the original Arabic center, and running alongside the harbour.
At the start of the 1930’s, Beghazi had been remodelled as a Mediterranean city in the image of many souther Italian towns, and had all expected infrastructure, together with a new port and railway station, connecting Benghazi and Barce, and Benghazi and Suluq. A new road running along the coastline connecting Benghazi to Tunisia, was also constructed by the early 30s to enable ease of road transportation.
Benghazi Cathedral, in Fascist Martyr Square designed by Guido Ottavo and Guido Ottavo and Ottavio Cabiati.
Public domain, via Wikimedia Commons.
During the 20s and 30s, numerous celebrated Italian architects, such as Di Fausto, Di Segni, Limongelli and Alpago Novello, Cabiati and Ferrazza (of the famed Milan studio of architecture) were commissioned to contribute to the urban planning of Benghazi, and the design of many iconic buildings, primarily Italianate and modernist in style, which can still be found in modern day Benghazi.
Benghazi Cathedral in Fascist Martyr Square was designed by Guido Ottavo and Cabiati Ferrazza and is the largest, most iconic building of Bengasi Italiana and opened to the public in 1934. It is distinguished by its two gilded domes and doric columns, and remains a unique example of neoclassical architecture in Benghazi.
Benghazi Cathedral, leading to Victory Street. The Catholic Cathedral was connected to the "Via Vittoria", that had 2 columns with the Venice lion and the Roman wolf.
Public domain, via Wikimedia Commons.
Palazzo Del Governatore in October 28th Square, circa 1930.
Public domain, via Wikimedia Commons.
The Moorish inspired Palazzo del Governatore, was also designed by Ottavio Cabiati, and later became Al Manar Palace, the Benghazi dwelling of the Senussi royal family, eventually acquired by the University of Libya. Palazzo del Governatore, overlooked Kings Square or "Piazza del Re".
Kings Square which contained a landscaped public garden or ‘Giardino Pubblico della Piazza del Re’ which the public could stroll through to the tree lined "Corso Italia" to the newly inaugurated Benghazi train station.
Palazzo Littorio.
Public domain, via Wikimedia Commons.
Palazzo Littorio designed by Carlo Rossini in 1923 and housed the Parliament of Cyrenaica. Notorious for being the building where Omar Mukhtar was tried and sentenced to hang, it was damaged by shelling in WWII and eventually demolished.
Benghazi Municipal Hall, 1960s
Public domain, via Wikimedia Commons.
Lastly, the Benghazi Municipal Hall, designed by famed architect Ivo Lebboroni and constructed in 1924, was considered one of the finest colonial edifices of its time, designed in a neo-moorish style in fashion in the Italy of the time, and no expense was spared in decorating the interior with frescoes by Guido Cadorin and furniture designed by famed art deco furniture designer Vittorio Ducrot.
Central Bank of Libya. Central Bank of Libya.
Weisserstier, Wien, CC BY 2.0 Creative Commons via Wikimedia Commons.
In the late 1930s, Italian colonial architecture transitioned to a form of architecture which reflected the emergence of the Italian facist regime. A prime example of the buildings of this is the Central Bank of Libya in Tripoli1.
FOOTNOTES.
Azlitni B. The Libyan Architectural Features Between Tradition and Modernization, Int. Journal for Housing Science, Vol.33, No.3 pp. 137-148, 2009 Published in the United States.








